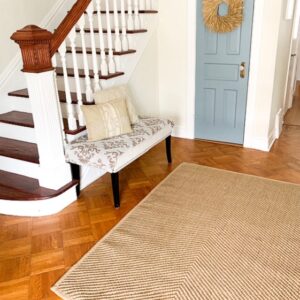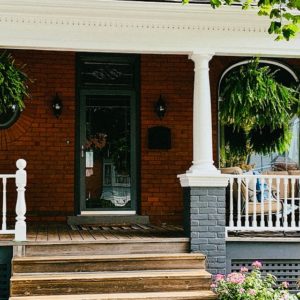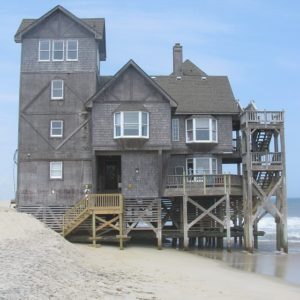
Kitchens are the most used space in the home during our awake hours. We cook in them, we clean them, we also spend a lot of time just talking in our kitchens. It’s a communal space and we want a kitchen that we will enjoy spending time in.
Our 100-year old house has had a few renovations to help keep it well maintained, but even those over time started to feel dated. This is true in our kitchen. The kitchen cupboards were in very good condition, but the style was definitely not our style and also seemed dated. Nonetheless, we lived with our kitchen for 18 years before we decided to take the plunge and renovate it.
From the beginning, we always said we would love to open up the kitchen to the diningroom to give us a more open concept floor plate. So, we did that. We took out the loadbearing wall and added a new column and beam to support the floors above. Once that wall was removed, it was a different space altogether. I could already see how the family interactions would change. It was a more inclusive space.
Over time, I had been creating a list of things that I wanted in my “dream kitchen” if ever one day I were to get it. I’m so thankful I did that. Not everything made it into our dream kitchen, but we are happy with what did. Storage is always a problem and in our kitchen, we have plenty of storage. Adding as many drawers as possible was such a good idea and certainly is a better use of space.
A few things that were on my “must-have” list for our kitchen included the following:
* vertical storage for cookie sheets
* vertical pull storage for spices near the stove
* lazy susan – full pull out system
* deep farmhouse sink
* reverse osmosis system
* below counter microwave
* pantry with pull out drawers (one drawer to accommodate tall cereal boxes)
* 2 sinks
One item that was on my list that never made it into our kitchen reno was hideaway small appliance storage. I tried to rationalize with myself where that would go and I just could not give up counter space to have this, so it never did make it into our dream kitchen. Regardless, I love our kitchen without it.
I want to share with you my inspiration photo that I shared with my contractor so that he understood the direction I was going in. Here is that photo.

Before I share the reveal, I want to share the before photos of our kitchen. Hang onto your seats!



Paint Colours.
So let’s talk about paint colours. I wanted a bright white kitchen I had seen on an inspiration photo on-line and loved it, so I chose the same colour. Here is my inspiration paint colour photo:

Paint Colours.
My paint colours:
Walls: Designer White by Pratt & Lambert
Cabinets: Decorators White by Benjamine Moore
Cabinets.
Let’s be honest, cabinets are the main feature in a kitchen. I had done a lot of research on cabinets before choosing to go with custom cabinets. There was the option of stackable modular cabinets and IKEA cabinets, but with our 9’-6” high ceilings, I wanted the cabinets to look cohesive and like they belonged in our kitchen, so custom was really the only way to go. We used Circle A Carpentry to build our cabinets and I am so incredibly happy with the work they did. Not only did they recognize that our 100-year old home was not square, they made sure to share this information with the countertop people so they would know that our countertop would need to be cut carefully. The team at Circle A Carpentry were a wonderful bunch of guys to work with.

Countertop.
Choosing quartz as a counter top material, was never not an option. It was the only option as a matter of fact, but finding the one that really stood out to me was the hard part. I ended up picking a slab from StoneX Granite and Quartz called St Himalya. It was the whitest of the white they had in stock with the least amount of veining in it and that was the look I was going for.

Flooring.
The only flooring I wanted to see in our kitchen was hardwood. I went with engineered hardwood flooring with a custom stain to match the adjoining hardwood flooring. The existing adjoining flooring is red oak with a medium stain. Our contractor, Nokomis Carpentry, played around with a few different colour combinations to get as close as a match as he could. We could not find wide planked red oak flooring, so we went with white oak and I’m still pleased with the final result. Here is how it turned out.

Here were are almost 4 years later from our start date of our renovation and I just feel so lucky to have such a beautiful space to enjoy with our family and friends. Our kitchen is the hub of our home and well, since teenage boys like to eat, they are in the kitchen a lot!



Thank you so much for reading my post today. I hope you will take time to subscribe to my blog. Please know that your subscription helps me tremendously. Thank you again.
Shari xo









Great read. I learned a lot. 🙂